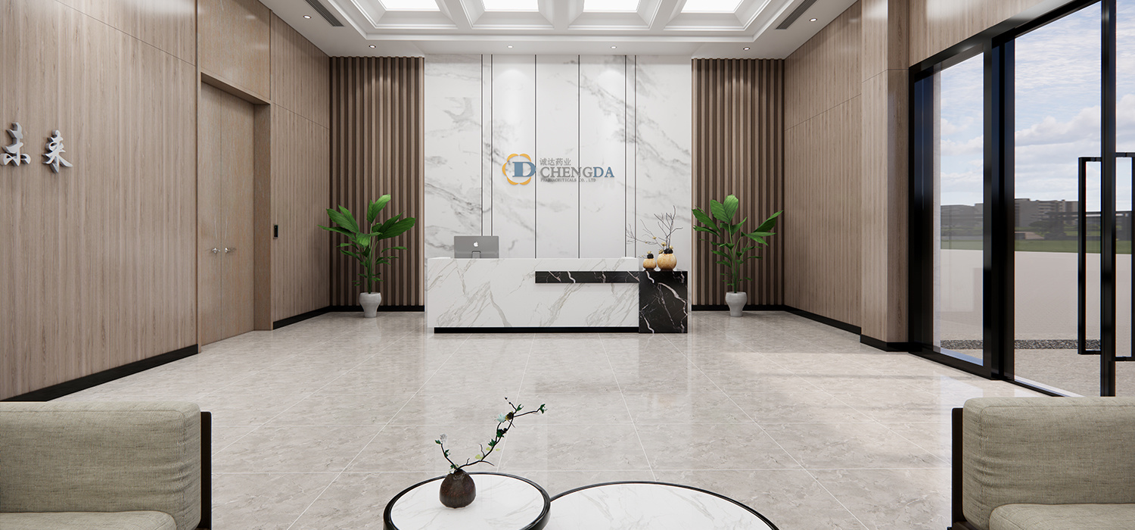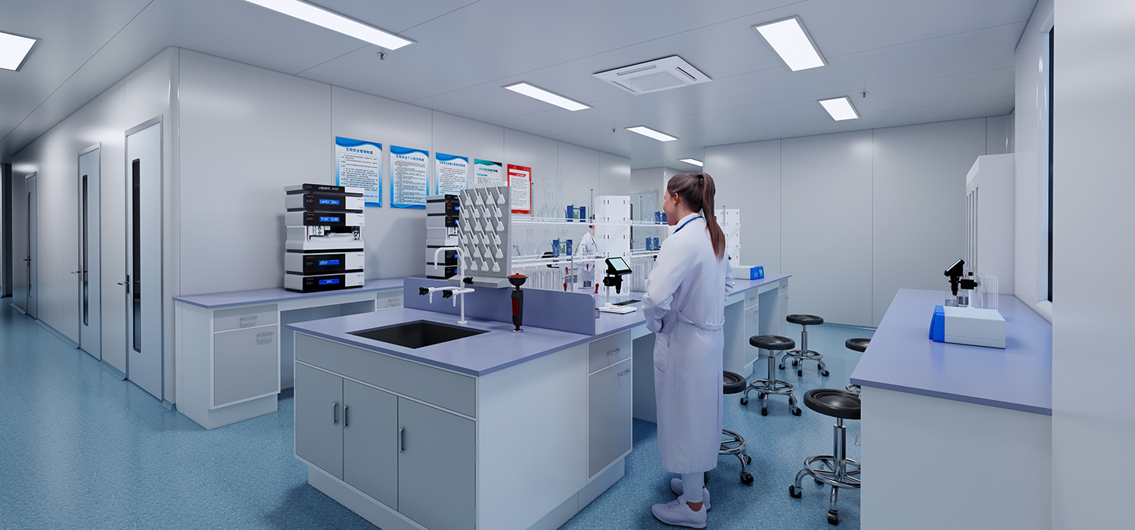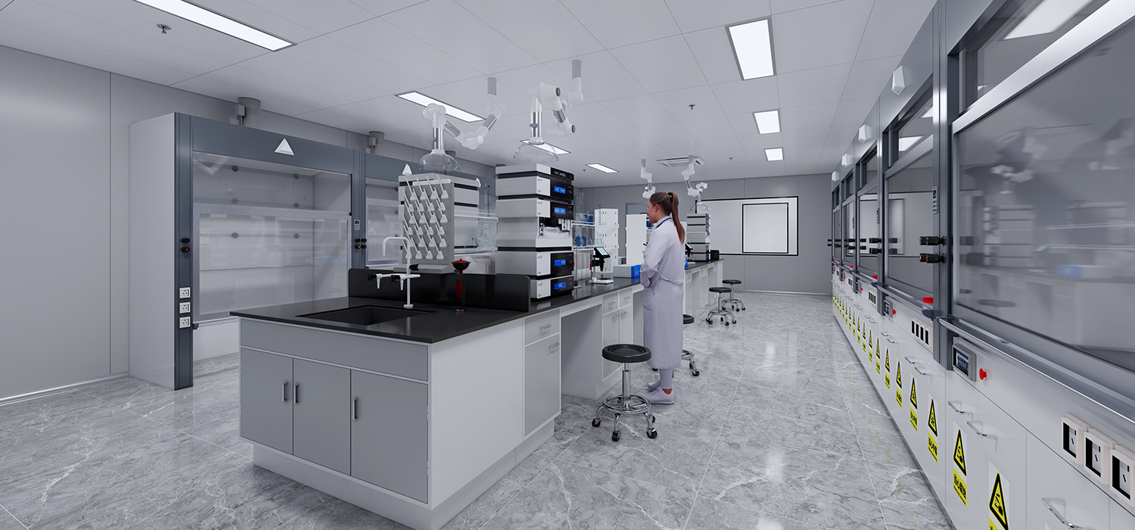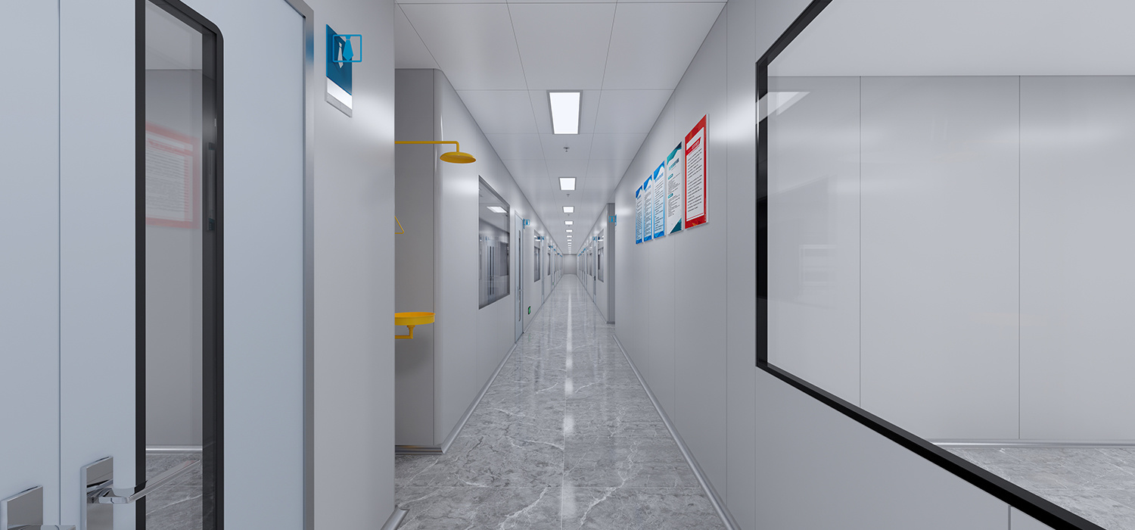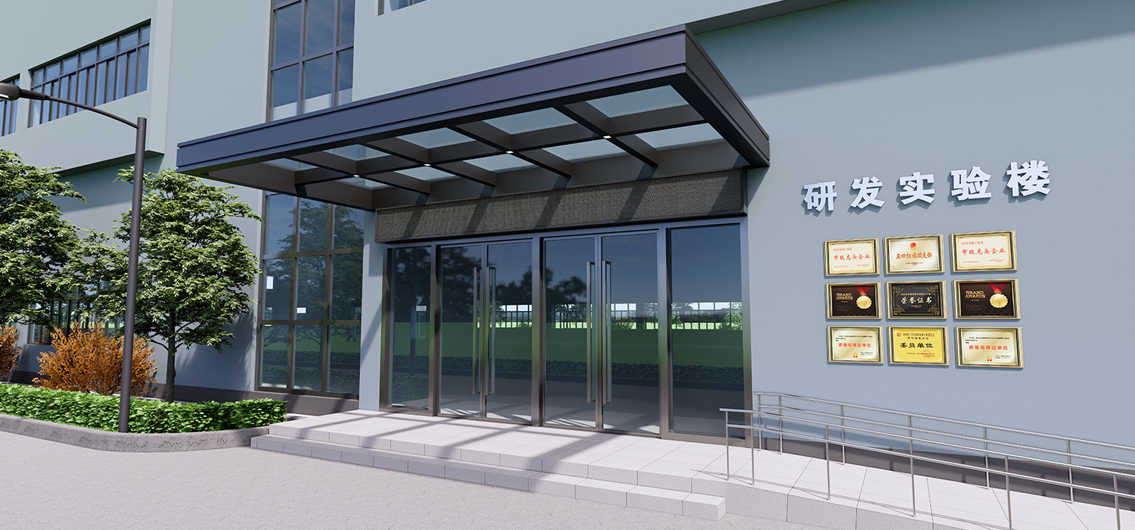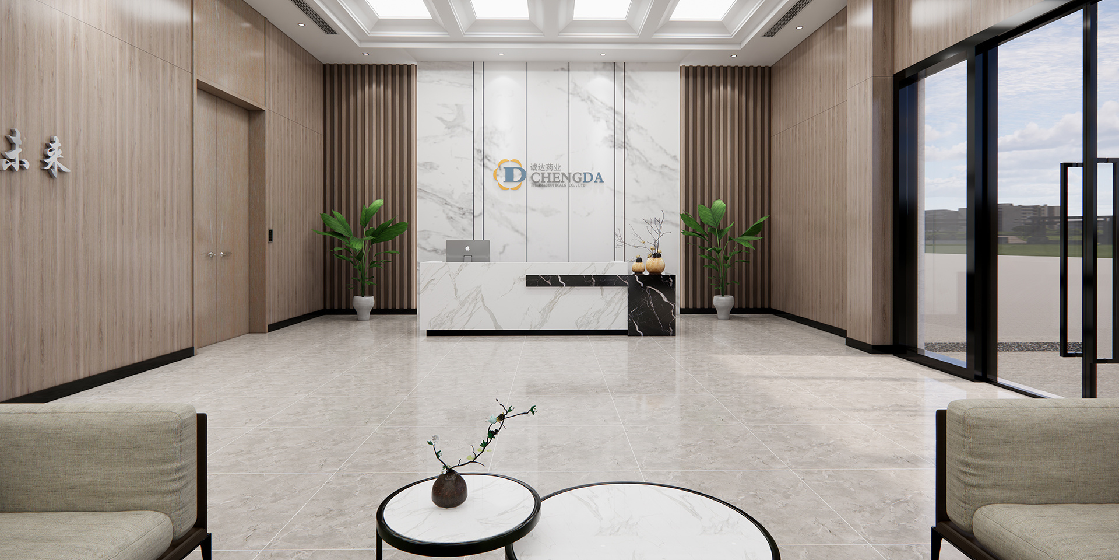
Technology innovation, integration of production and research
2022 -
Chengda Pharmaceutical R & D Center 201 R & D Building
Coordinates: Jiashan, Zhejiang
Design area: 6300 ㎡
Project Introduction
The building category of the project is Class C factory building, with a design service life of 50 years, a second-class fire resistance rating, and a reinforced concrete frame structure. The building has three floors above the ground, 6.1 meters high, and a total building height of 21.1 meters. The total construction area of the project is about 6300 square meters, and each floor is about 2100 square meters. It is equipped with small-scale synthesis experiment area, kilogram synthesis test area, analytical instrument laboratory, physical and chemical room, microbiological testing laboratory, stability laboratory, sample retention room and data processing area, nitrogen and air cylinder room, chemical storage room, laboratory auxiliary room, etc.
ONLY THOSE WHO INTEGRATE ARE THE SOLVERS


