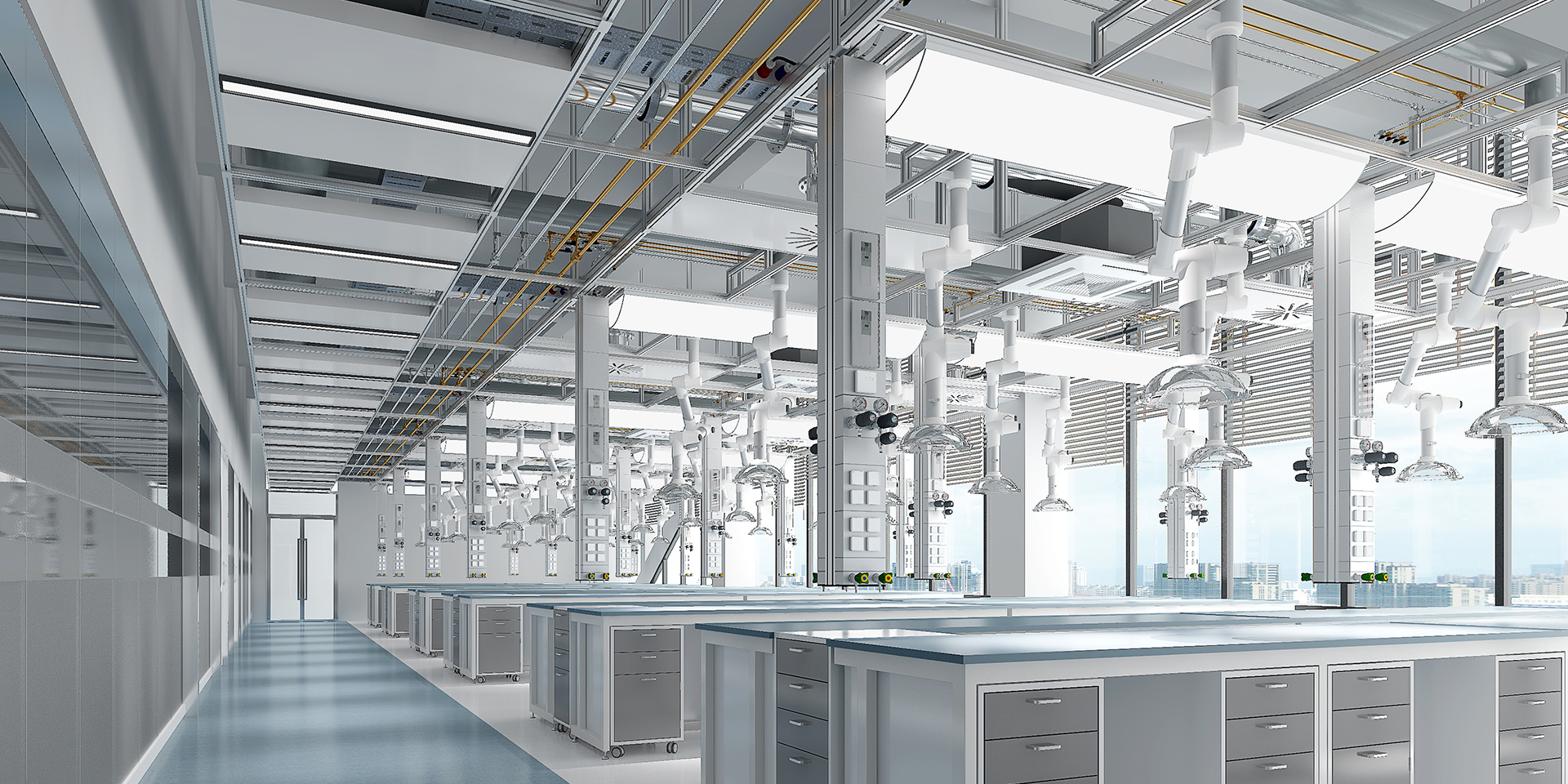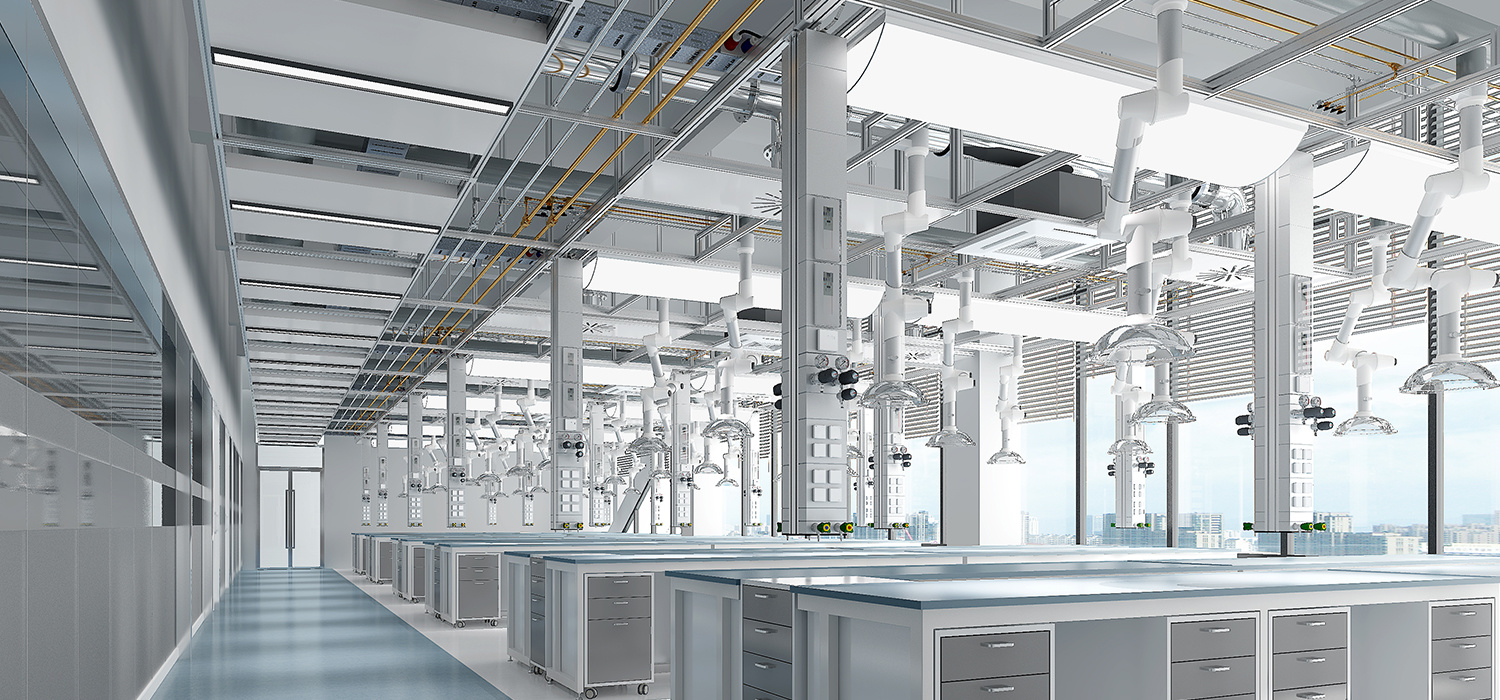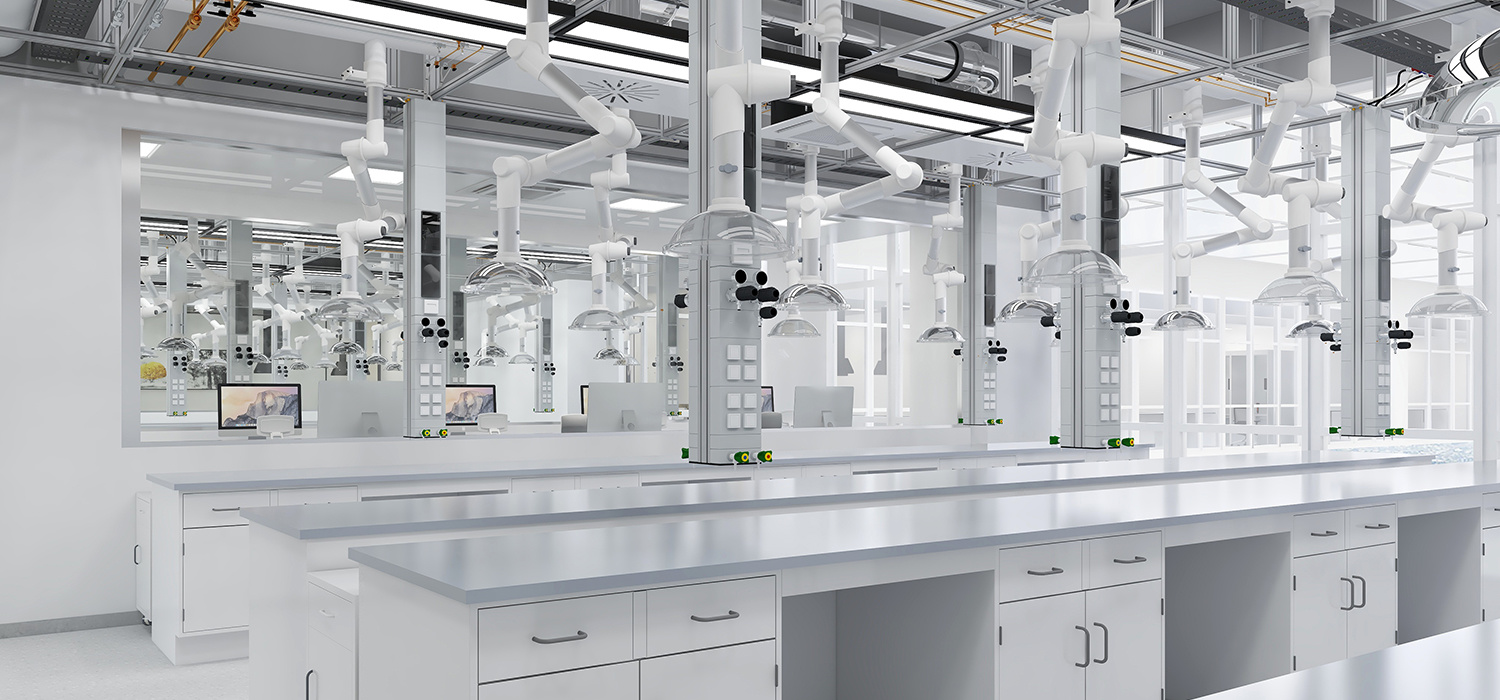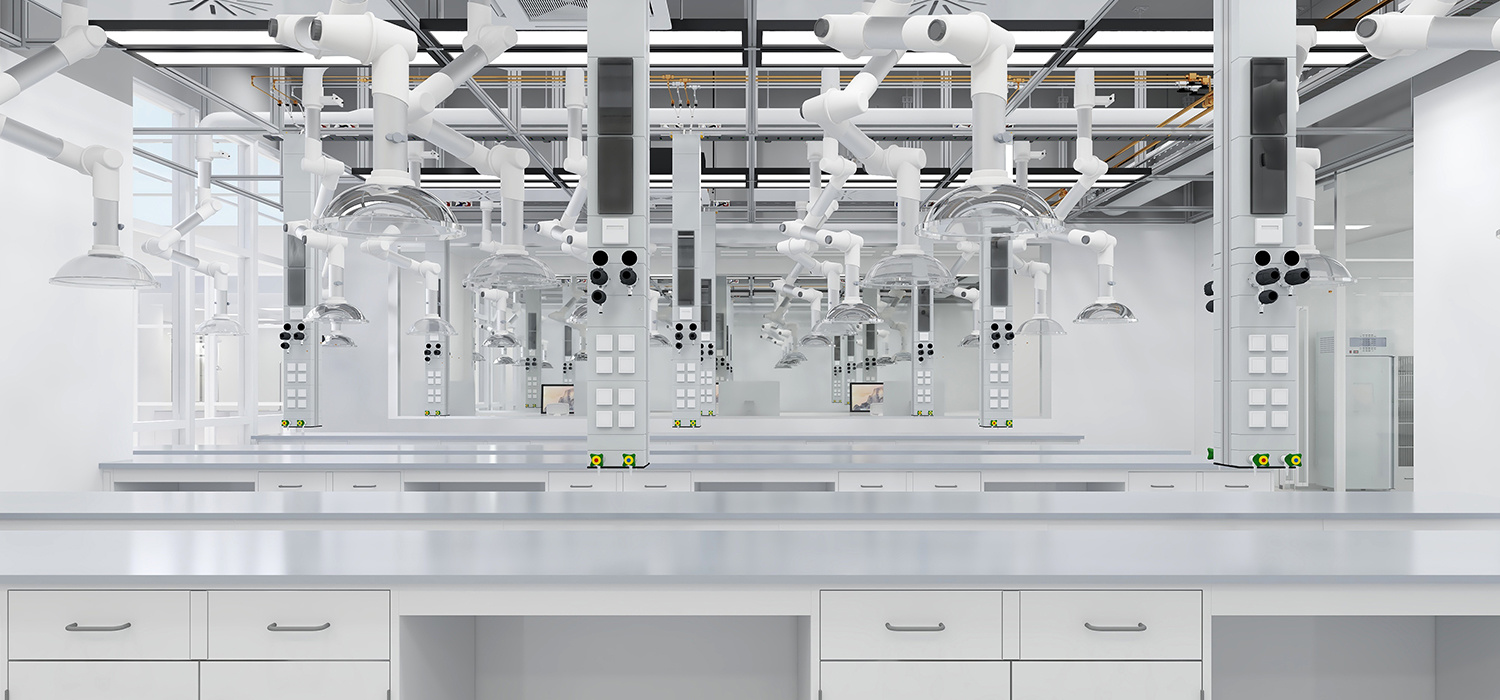
Unique multi-zone linkage
2018 -
Chongqing Institute of Food and Drug Inspection and Testing
Coordinates: Chongqing, China
Design area: 13005 ㎡
Project Introduction
The construction content is mainly food inspection and testing center, 4F multi-functional building, into a "3" type three-stage building. Supporting the construction of underground garage and equipment room. The food inspection and testing center shall be equipped with experimental rooms and business rooms according to their functions. The overall category of laboratory is divided into chemical laboratory, physics laboratory and microbiology laboratory. Orientation of the entire building: the entire building is "mountain-shaped", with objects and cargo ladders distributed in the middle. Each strip area can be used as a laboratory area, and the middle part is a centralized office area.
ONLY THOSE WHO INTEGRATE ARE THE SOLVERS




