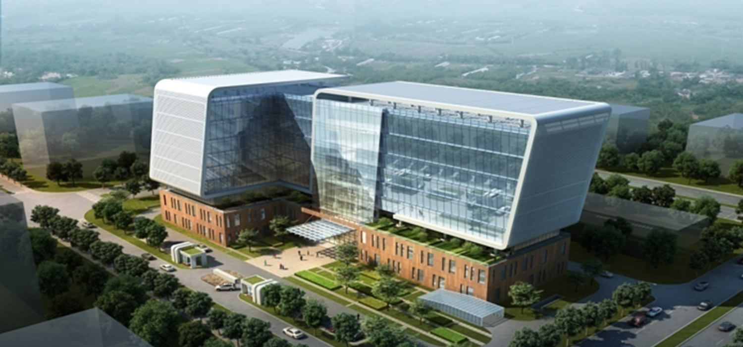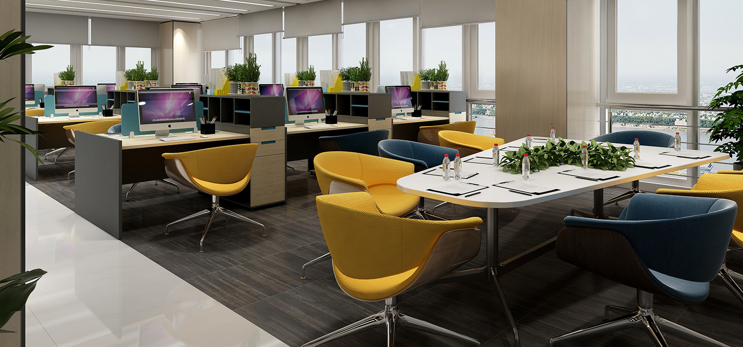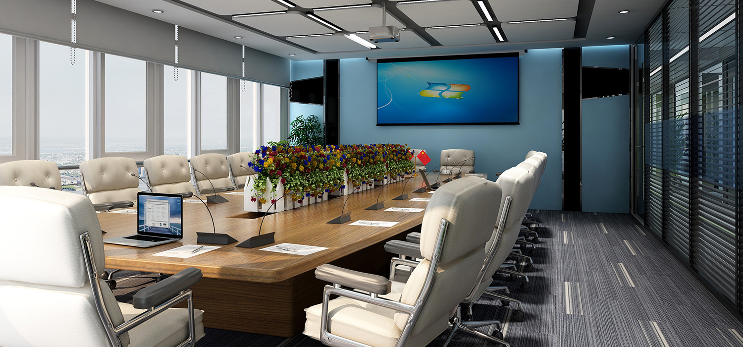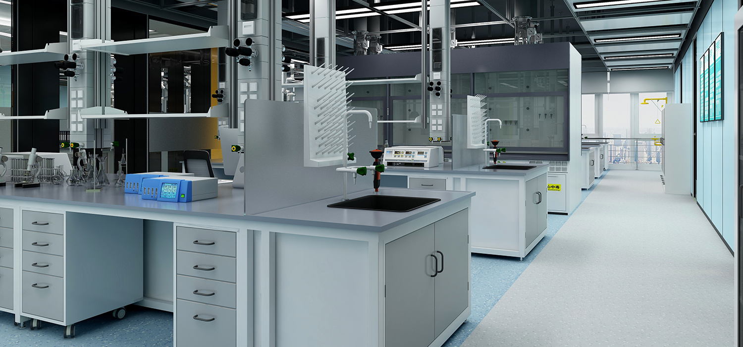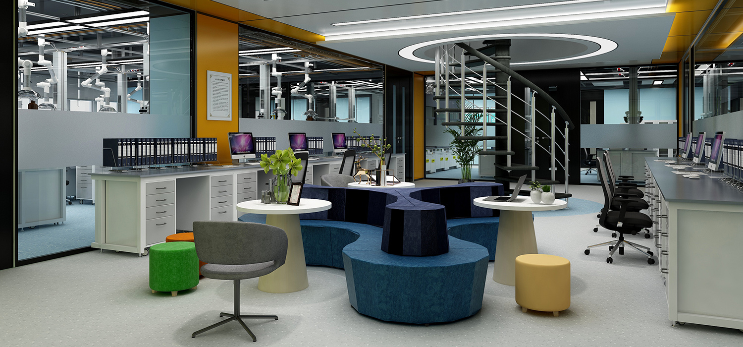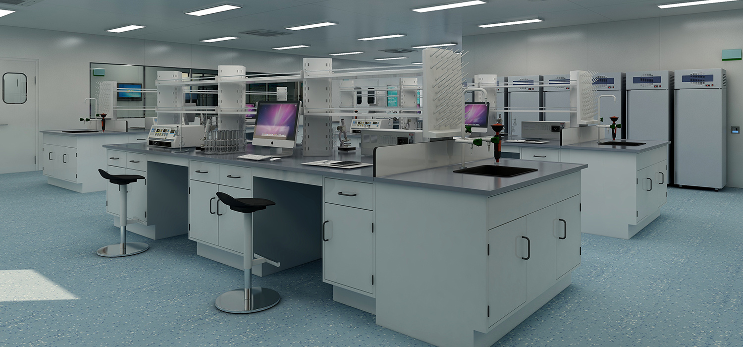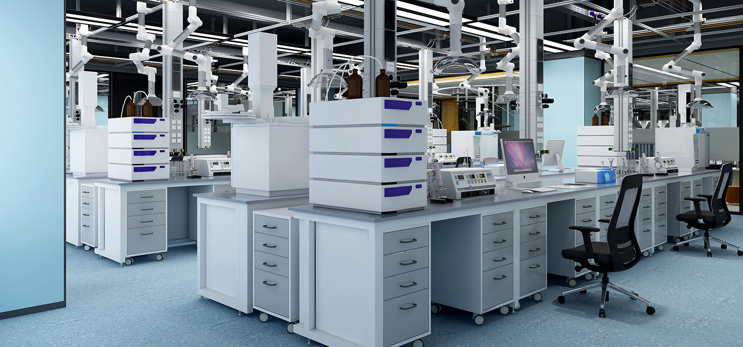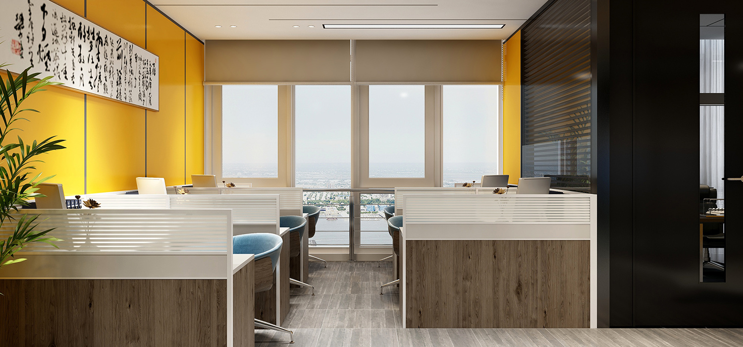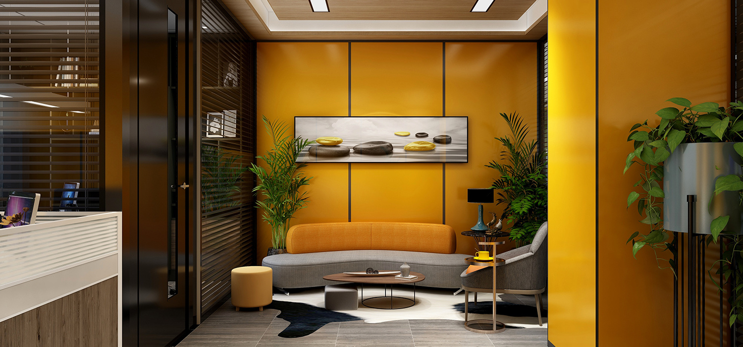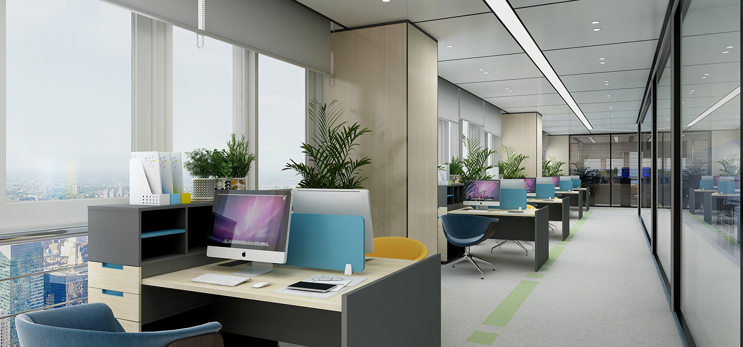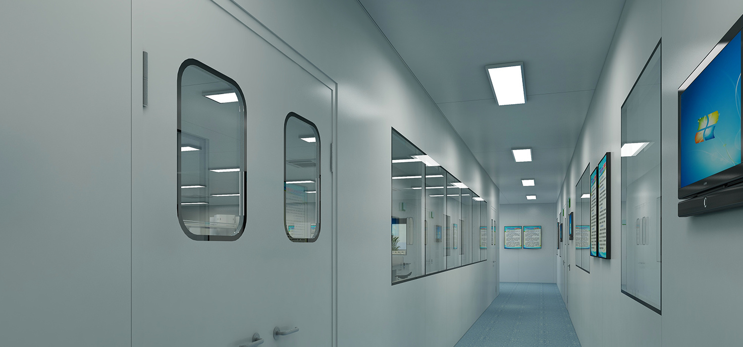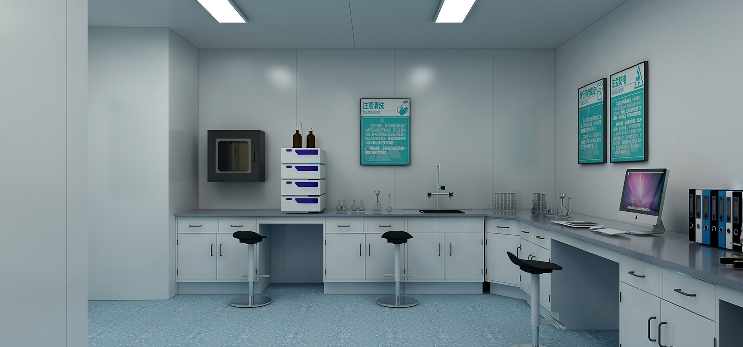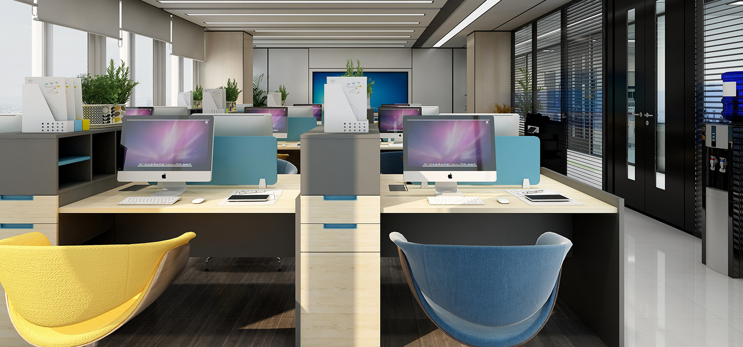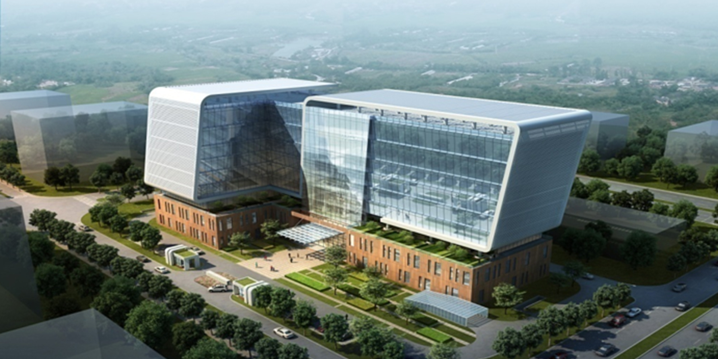
Release Rational Thinking and Return to Professionalism
2016 -
Jiangsu Food and Drug Supervision and Inspection Institute
Coordinates: Nanjing, Jiangsu
Design area: 24000 ㎡
Design style: with the practical value of professionalism as the core, reshaping the professional use of sensory experience
Project Introduction
This project is a food safety testing room laboratory. The decoration design scope is 1, 4-16 floors, each floor has a laboratory area of about 900 square meters, and the total design construction area is about 12600 square meters. The design content includes health food testing laboratory, Special diet testing laboratory, agricultural product testing laboratory, food additive laboratory, general food testing laboratory, food microbiology testing laboratory, food testing pretreatment room, etc.
ONLY THOSE WHO INTEGRATE ARE THE SOLVERS


